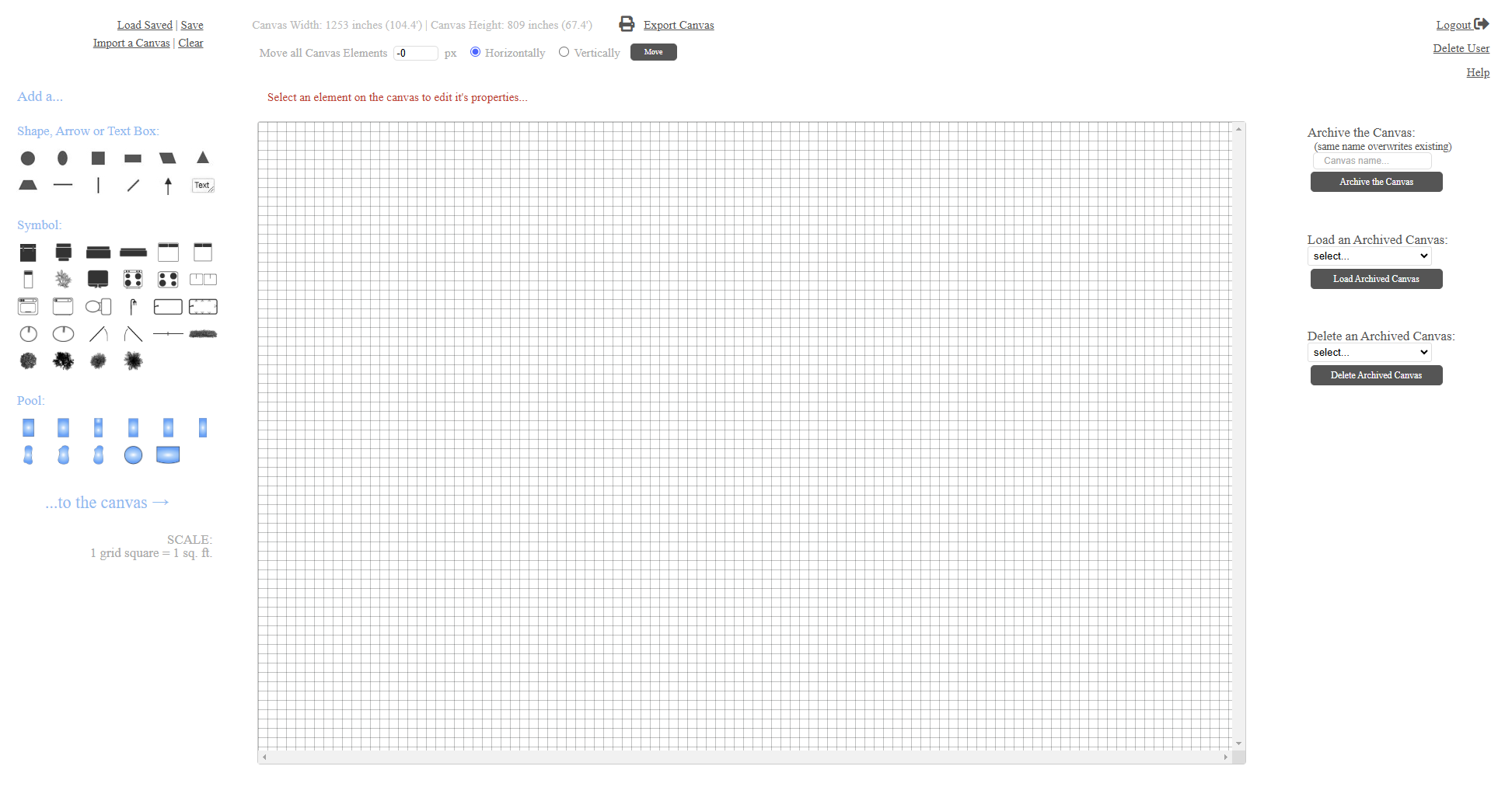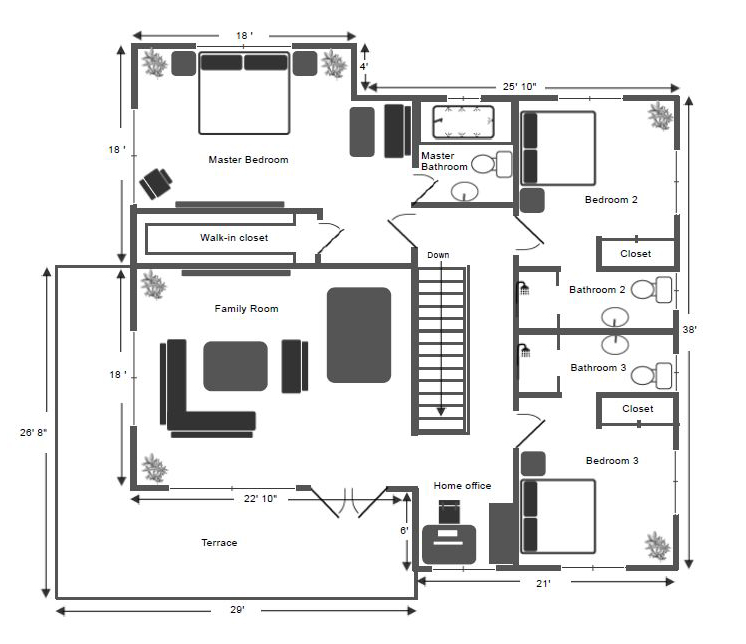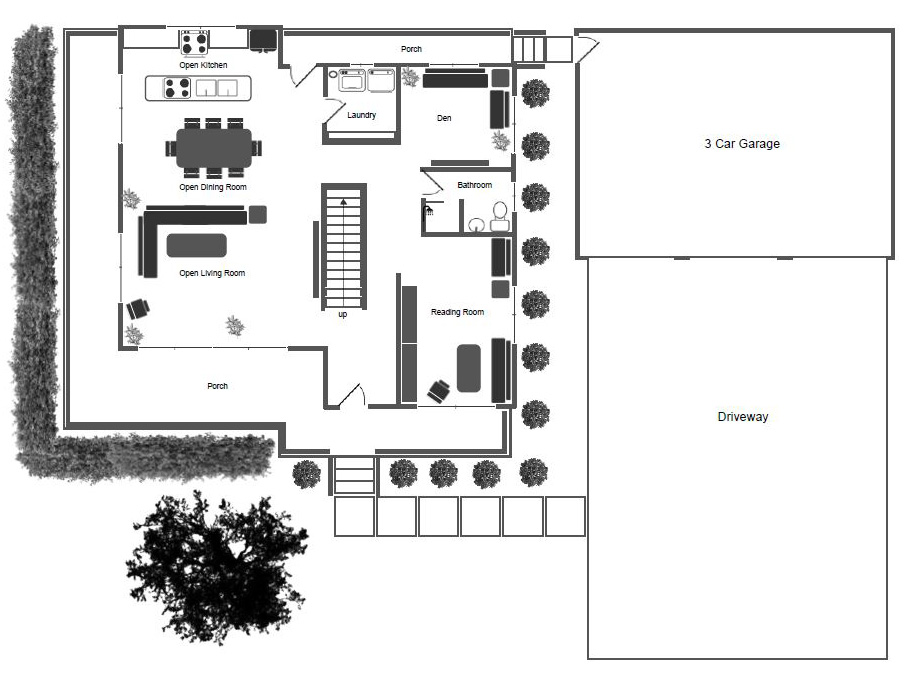
Floor Plan Drawing Tool
Easy to Follow Instructions
System Requirements
- A minimum screen width of 768px is required to use the drawing tool.
- A screen width larger than 1800px is recommended
- A mouse is recommended.
Getting Started
Add any element to the canvas by clicking it's icon in the left side-bar, entering any required property values and clicking the 'add' button.
The Canvas

Available Canvas Elements




Available Actions for Canvas Elements
- Click-hold and drag (or touch drag) an element to move it.
- Double-click an element to remove it.
- Click (or touch) an element to edit it's properties.
- Right-click an element to disable or enable dragging, or to copy it.
- Right-click the canvas to paste a copied element.
Saving a Drawing
Along the bottom, or right side, are 3 buttons...
- Click 'Save Canvas' to save the current canvas in your account.
(using an existing name overwrites a canvas) - Click 'Load Canvas' to load a canvas from your account.
- Click 'Delete Canvas' to delete a canvas from your account.
Exporting a Drawing
- Click 'Print Current Canvas' to print the current canvas or save it as a PDF.
- Click 'Export Current Canvas' to save the current canvas as a file and download it.
Importing a Drawing
- Click 'Import a Canvas' and choose a previously exported canvas file.
Sample Drawings
These sample drawings are of a 3 bedroom 4 bathroom house with a family room, a home office, a reading room, a den, an open kitchen, dining and living area, a walk-in closet in the master bedroom, private bathrooms in all of the bedrooms, a wrap around porch, an upper level terrace, and a 3 car garage with an oversized driveway.
Upstairs

Downstairs
